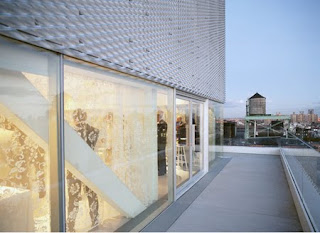_The New Museum
235 Bowery,New York , NY 10002
www.newmuseum.org
Hours: Wed-Sat: 12-6 pm/ Mon -Tue: closed/Free Thursday Evenings (from 7 pm to 9 pm).
Architect: Kazuyo Sejima + Ryue Nishizawa/SANAA. 2007
The New Museum, designed by Tokyo-based architects Kazuyo Sejima and Ryue Nishizawa/SANAA with Gensler, New York, serving as Executive Architect, is a seven-story, structure located at 235 Bowery between Stanton and Rivington Streets, at the origin of Prince Street in New York City. The first art museum ever constructed from the ground up in downtown Manhattan , the New Museum
The New Museum building is a home for contemporary art and an incubator for new ideas, as well as an architectural contribution to New York New Museum
“In the end, the Bowery and the New Museum New Museum New Museum
Amidst a cluster of relatively small and midsized buildings of varying types and uses, the New Museum 174 feet above street level. As visitors approach the Bowery or from the west along Prince Street 112 feet deep.
In order to address these conditions without creating a monolithic, dark, and airless building, SANAA assigned key programmatic elements to a series of levels (the seven boxes), stacked those boxes according to the anticipated needs and circulation patterns of building users, then drew the different levels away from the vertebrae of the building core laterally to the north, south, east, or west. The shifted-box approach yields a variety of open, fluid internal spaces that are different heights at every level, with different characteristics but all column-free.
The New Museum
“A museum for contemporary art should be neutral in the character of its gallery spaces, in order to create the widest palette for the art itself,“ SANAA has stated. “With the galleries in this building, we tried to play with dimensions and the way daylight falls in the spaces. This allows the visitor to experience art in slightly different conditions on different visits, at different times of the day, in different spaces, without impeding the qualities of the art.”
In the galleries, the steel of the architecture is exposed. The diagonal structural beams of the exterior, rendered white with their spray-on fireproofing material, intumescent paint, appear at interludes. “We want the building to show what it is,” SANAA has stated. “This openness is consistent with the openness of the New Museum
Reflecting upon the completed building, five years from initial conception to completion, SANAA comments: “The new building is both part of SANAA and the New Museum New Museum New Museum
1F_Lobby,caffe and shop/ 2F_ Eugenio Lopez Galleries/ 3F_Maja Hoffmann/Luma Foundation Galleries/ 4F_Dakis and Lietta Joannou Galleries/ 5F_Pauline and Constantine Karpidas Education Centre/ 6F_staff offices, kitchen, restrooms, and meeting spaces / 7F_The Toby Devan Lewis Sky Room/ 8F_mechanical support / -1F_Theatre











































